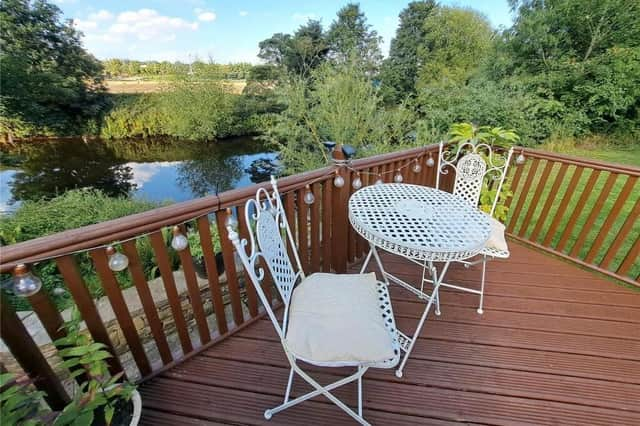Dating back to the 1700s and occupied by just three families over the years, the house was once a blacksmith's forge, servicing the stable built in 1640 that is now the Flower Pot pub.
Around 1800 the house was bought by the Roebuck family and remained with them until bought by the present owners.
Mineral Water was produced there, to be delivered around Mirfield by horse and cart.
Its individual character is testament to the property's interesting past, with original features, some in stone, and beamed and trussed ceilings.
It has lovely river views with a raised decked seating area from which to enjoy them, and a cottage garden with space to build a double garage if so desired.
Inside it is spacious and comfortable, with three log burners in various rooms, and four bedrooms, two with en suite bathrooms. One bedroom also has a walk-in wardrobe.
York stone flooring features in the entrance hall, with solid oak beams, half-panelled walls and stairs to the gallery.
The lounge with oak flooring and exposed oak beams has a feature fireplace made from railway sleepers, with a Yorkshire Stone Hearth.
French Doors lead to the music room or library.
In the dining kitchen are fitted units with integrated appliances and a built-in oven, along with a four ring gas hob.
Oak beams and trusses cross the high ceiling and the log burner rests upon a Yorkshire stone hearth. Steps lead to the conservatory with bamboo flooring and a door to a raised decked seating area.
A gallery with solid wood balustrade, and oak flooring, overlooks the main hallway.
From here are bedrooms, including one with a tiled en suite.
Another with solid oak beams has a walk-in wardrobe and an en suite bathroom.
There are two more bedrooms, one used as a hobby room.
From an inner hallway with office space is a second reception room with panelled ceiling, picture rail and a log burner on stone hearth.
The property has two gateways. Through one, a pathway lined by trees and shrubs leads to the rear lawned gardens and raised seating area.
Planted willow trees give privacy,
To the other side of the house is a driveway, and a mainly lawned area with the potential to build a sizeable garage.
This home in Granny Lane, Mirfield, is for sale at £489,000, with Whitegates, Mirfield, tel. 01924 493269. It is advertised at www.rightmove.co.uk.
More property: www.dewsburyreporter.co.uk/lifestyle/homes-and-gardens/inside-this-swish-open-plan-mirfield-home-with-a-south-facing-garden-4287685
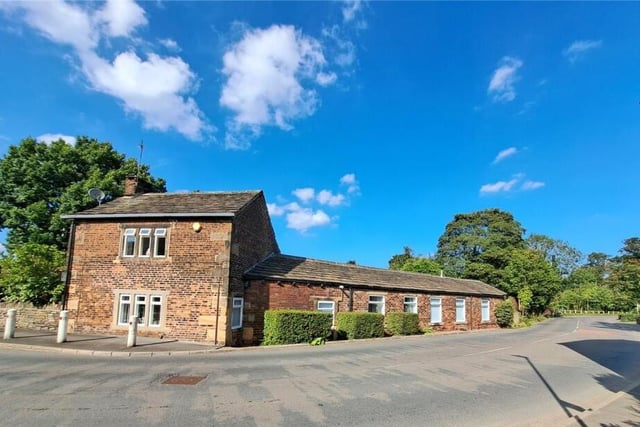
1. Granny Lane, Mirfield, West Yorkshire
An exterior view of the historic property with gardens by the river. Photo: Whitegates, Mirfield
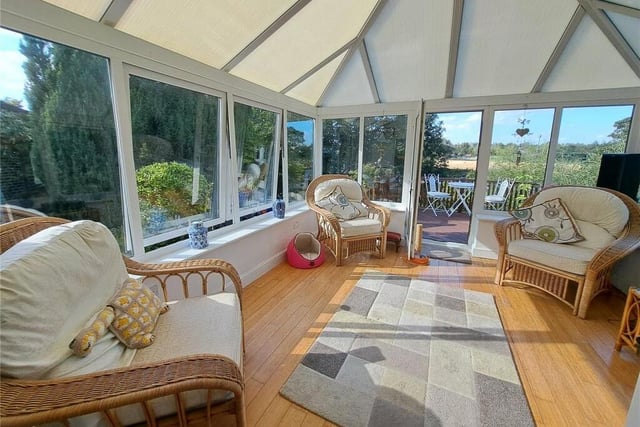
2. Granny Lane, Mirfield, West Yorkshire
A spacious conservatory leads out to a raised seating area overlooking the river. Photo: Whitegates, Mirfield
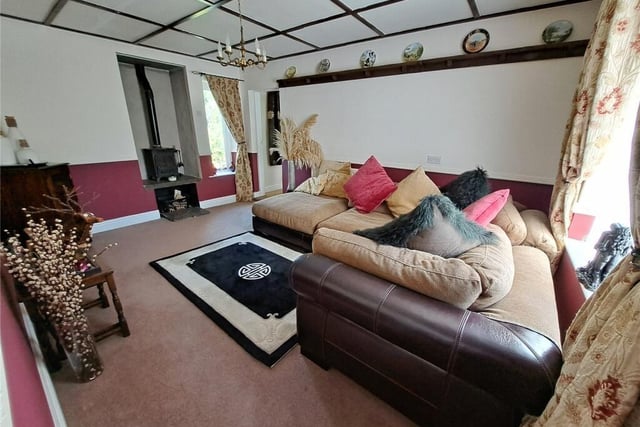
3. Granny Lane, Mirfield, West Yorkshire
The house has cosy woodburning stoves in three of its reception rooms. Photo: Whitegates, Mirfield
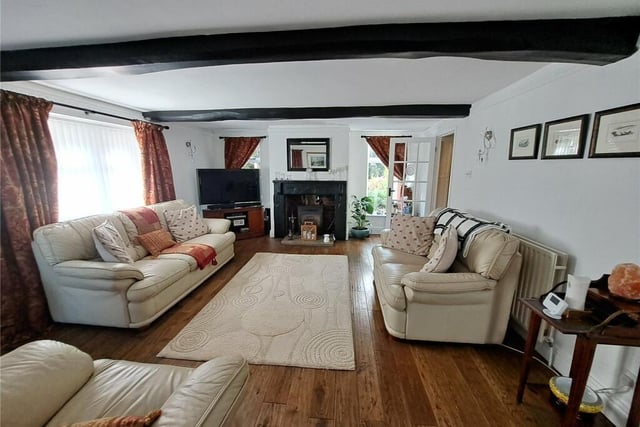
4. Granny Lane, Mirfield, West Yorkshire
This fireplace is fashioned from railway sleepers, with a Yorkshire stone hearth. The beams and flooring are solid oak. Photo: Whitegates, Mirfield
